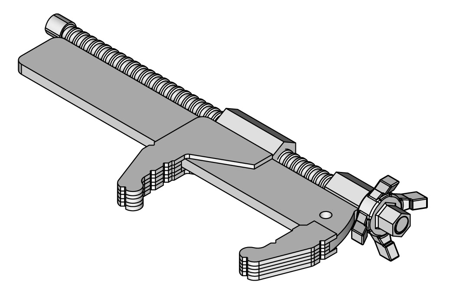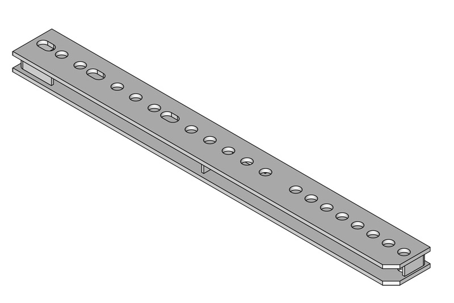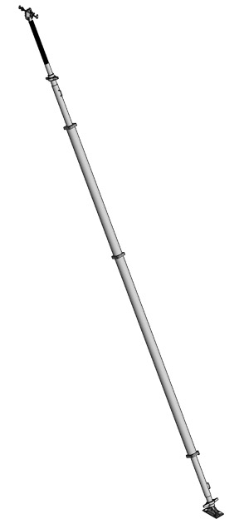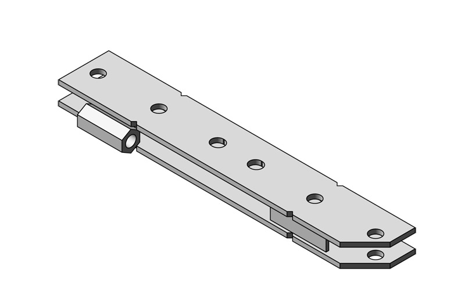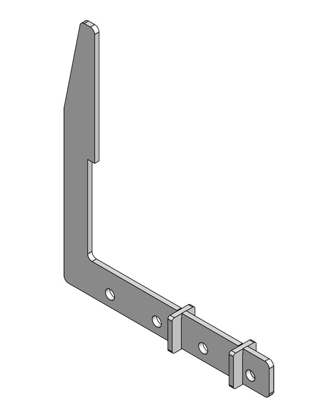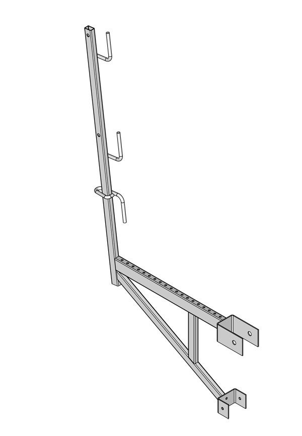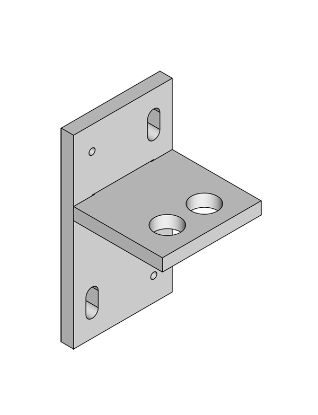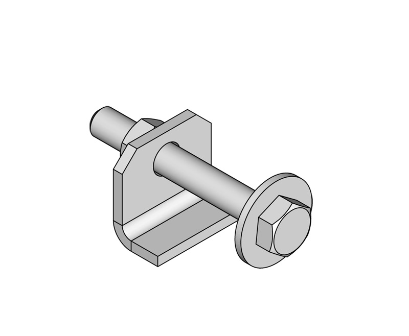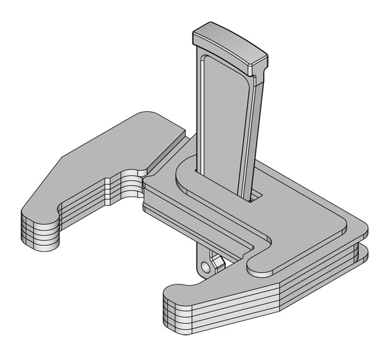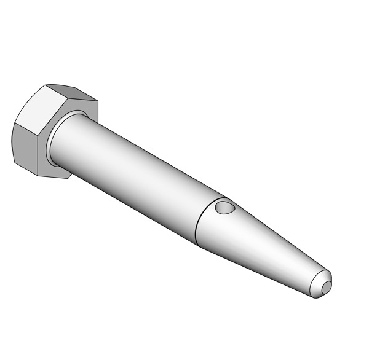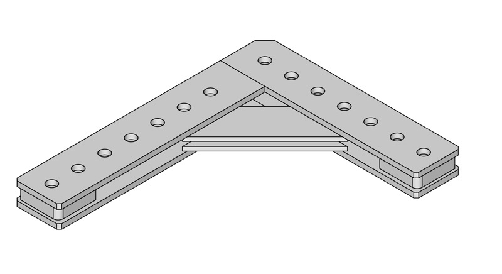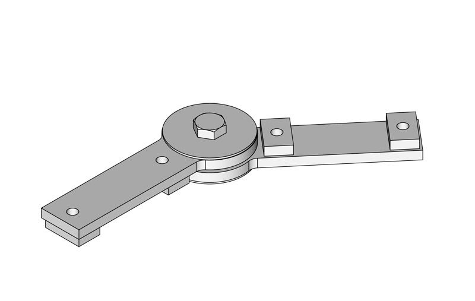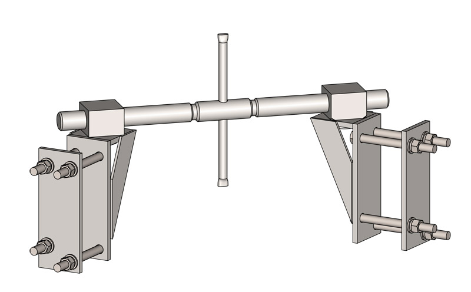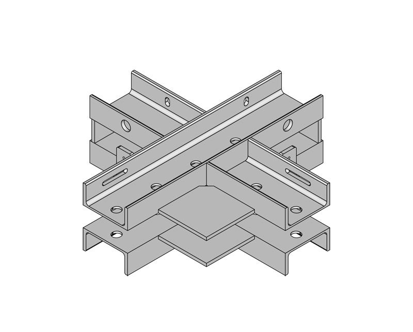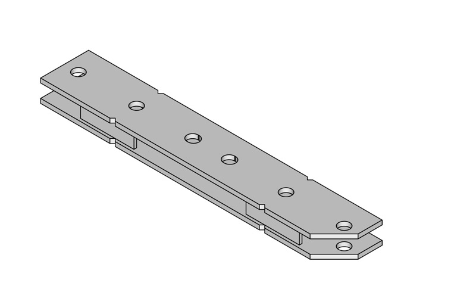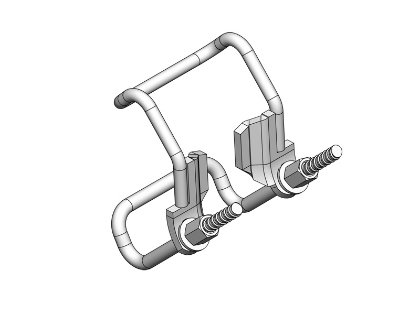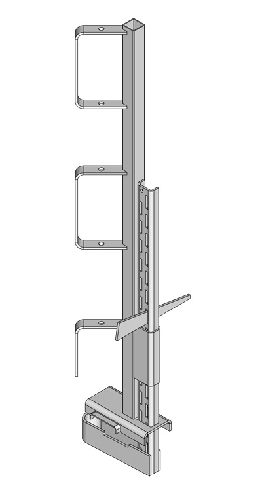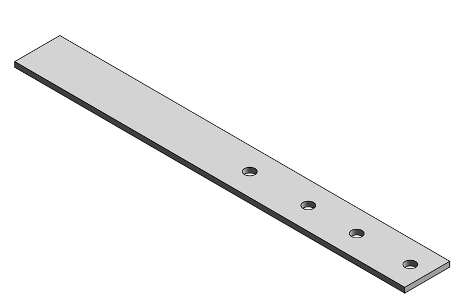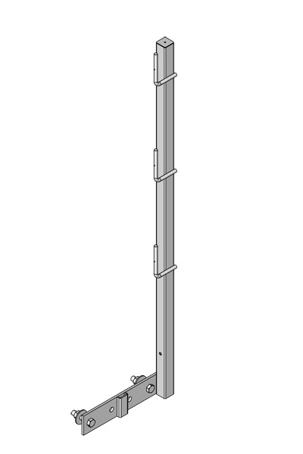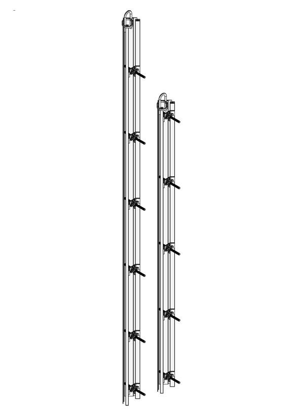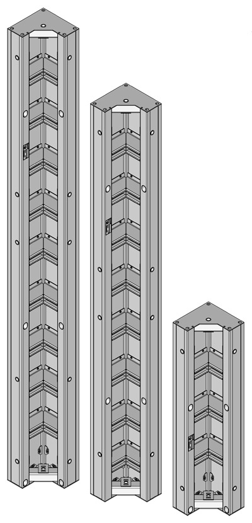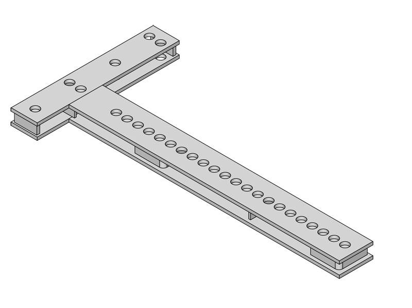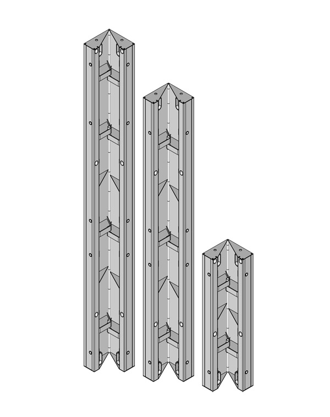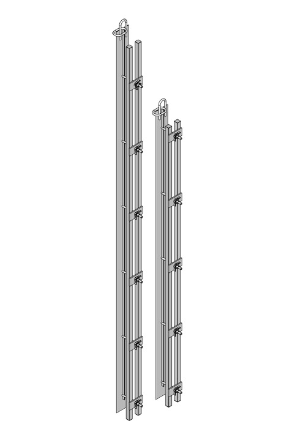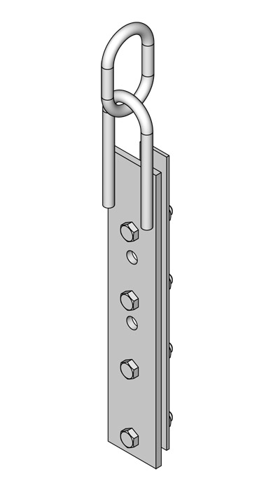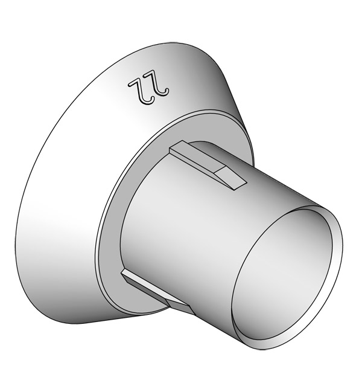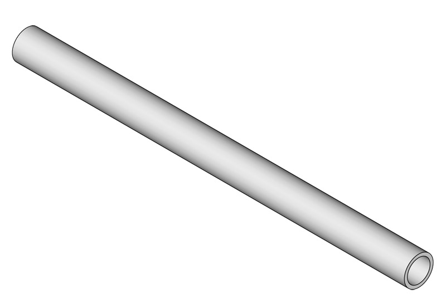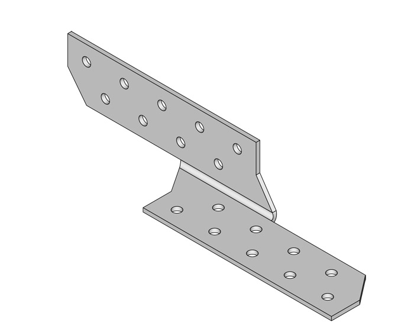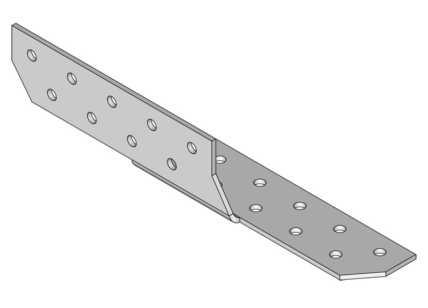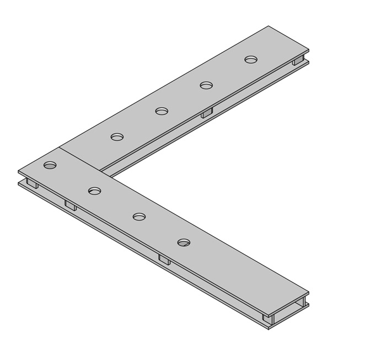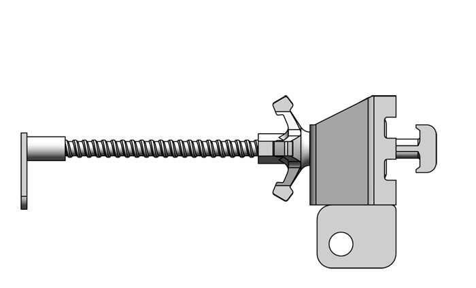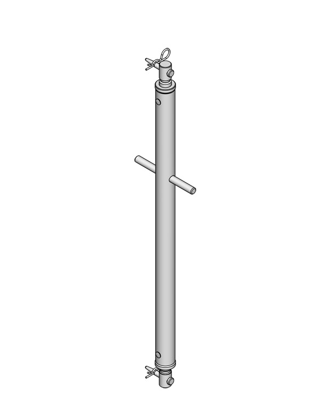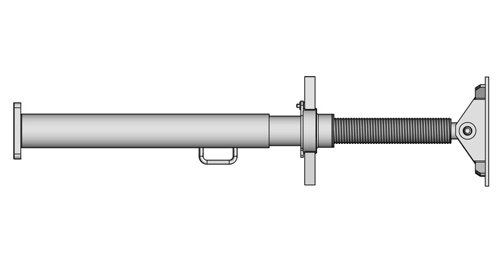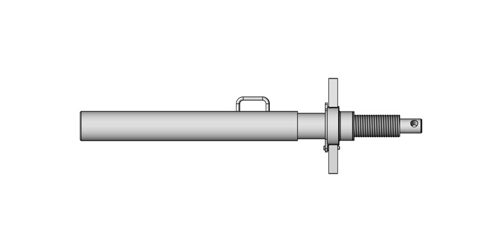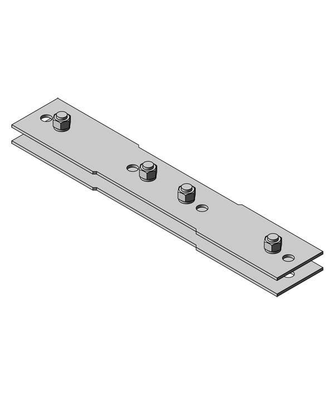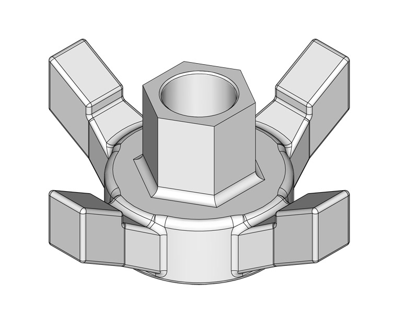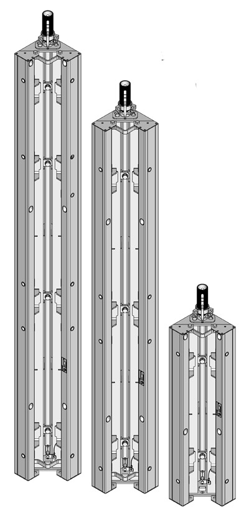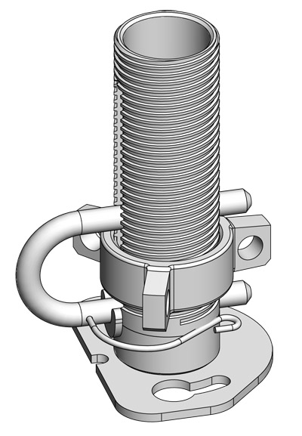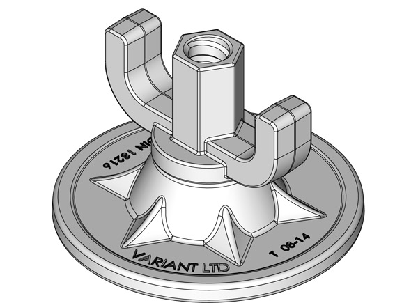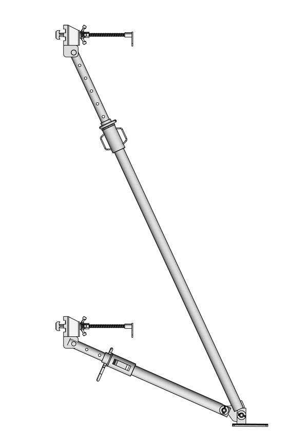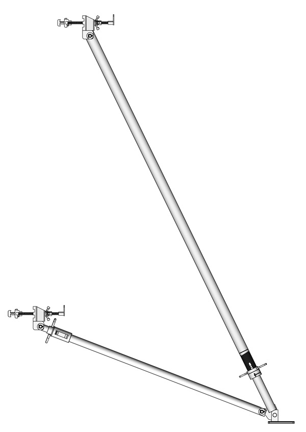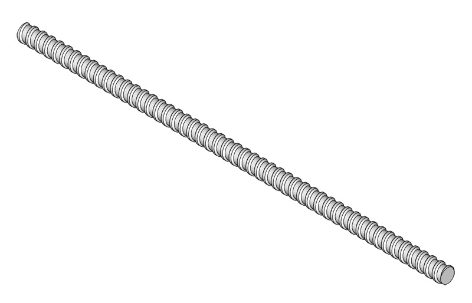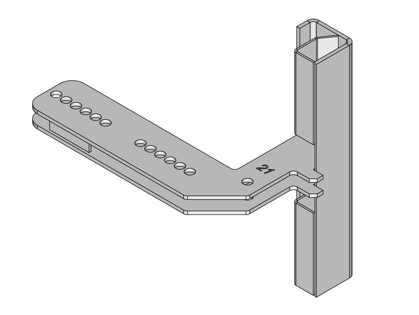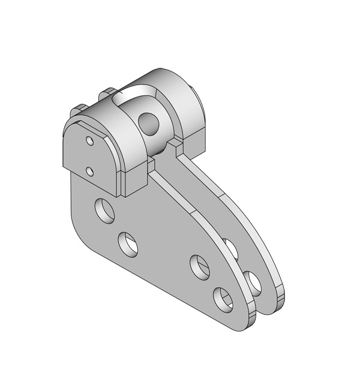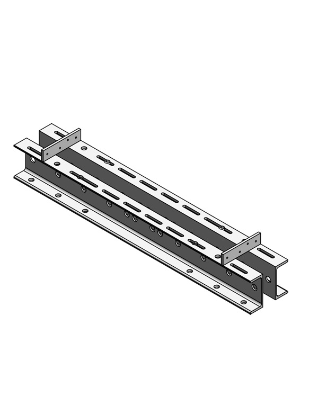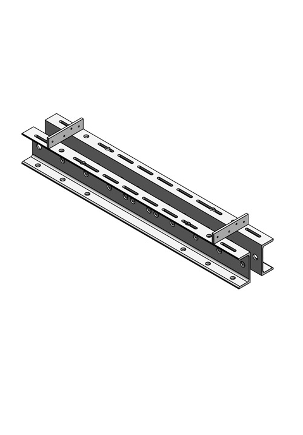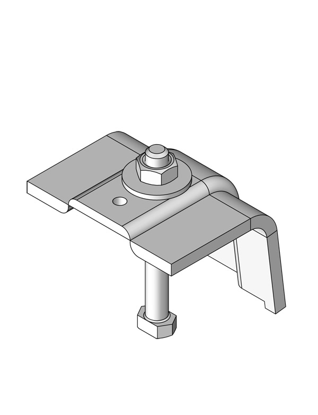Large-area formwork VERTEX 60
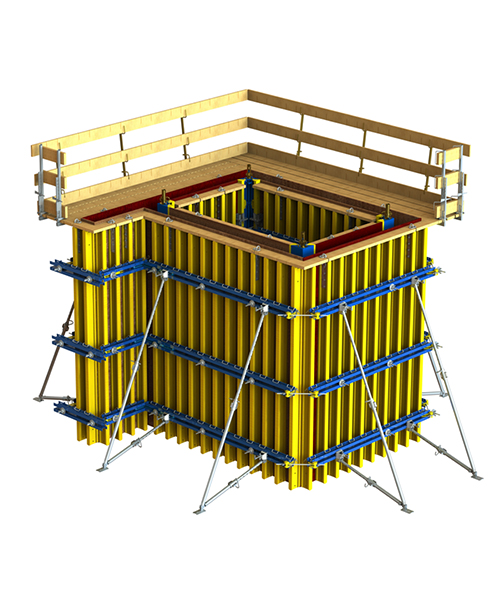
Description
Easy adapting system solves all requirements of architectural concrete design. VERTEX 60 means applications in different type of projects and construction sites. Starting from simple straight walls, complicated column cross-section through residential and high-rise construction up to bridges construction. Also it can be used as formwork shutters for single sided or climbing systems. The standard components of the system such as steel waling's, H20 beams and flange clamps can be assembled in formwork and customized for a particular project.
Adaptable load-bearing capacity:
- Due to its adaptability VERTEX 60 can be assembled and customized to withstand almost any pressure of fresh concrete (recommended range is form 30 up to 70 kN/m2);
- The most cost-efficient in terms of formwork price and pace of forming is 40 kN/m2 of permitted pressure of fresh concrete.
Cost-effective:
- Large areas also can be concreted in one go.
- High durability resulting in lower the expense.
- Low cleaning cost and restoration.
- High quality of concrete surface minimizes finishing work.
- Project-specific adaptation possible, as it can be faced with any type of form-ply.
Easy handling and planning:
- All the connectors and accessories are easily fixed into the slots and quickly tighten, consequently forming time is efficient and maximized.
- Load-bearing capacity of the system can be adjusted by means of H20 beams and steel walings.
- Any requirements for architectural concrete design can be met, due to the system adaptability.
Safe use:
- Accessories such as — lifting hooks, wall brackets, supporting struts etc. make for save and easier handling of the system.
Areas of use of the VERTEX 60 system:
- Large area wall formwork.
- Column formwork.
- For single sided system.
- Bridges construction.
- For climbing system.
